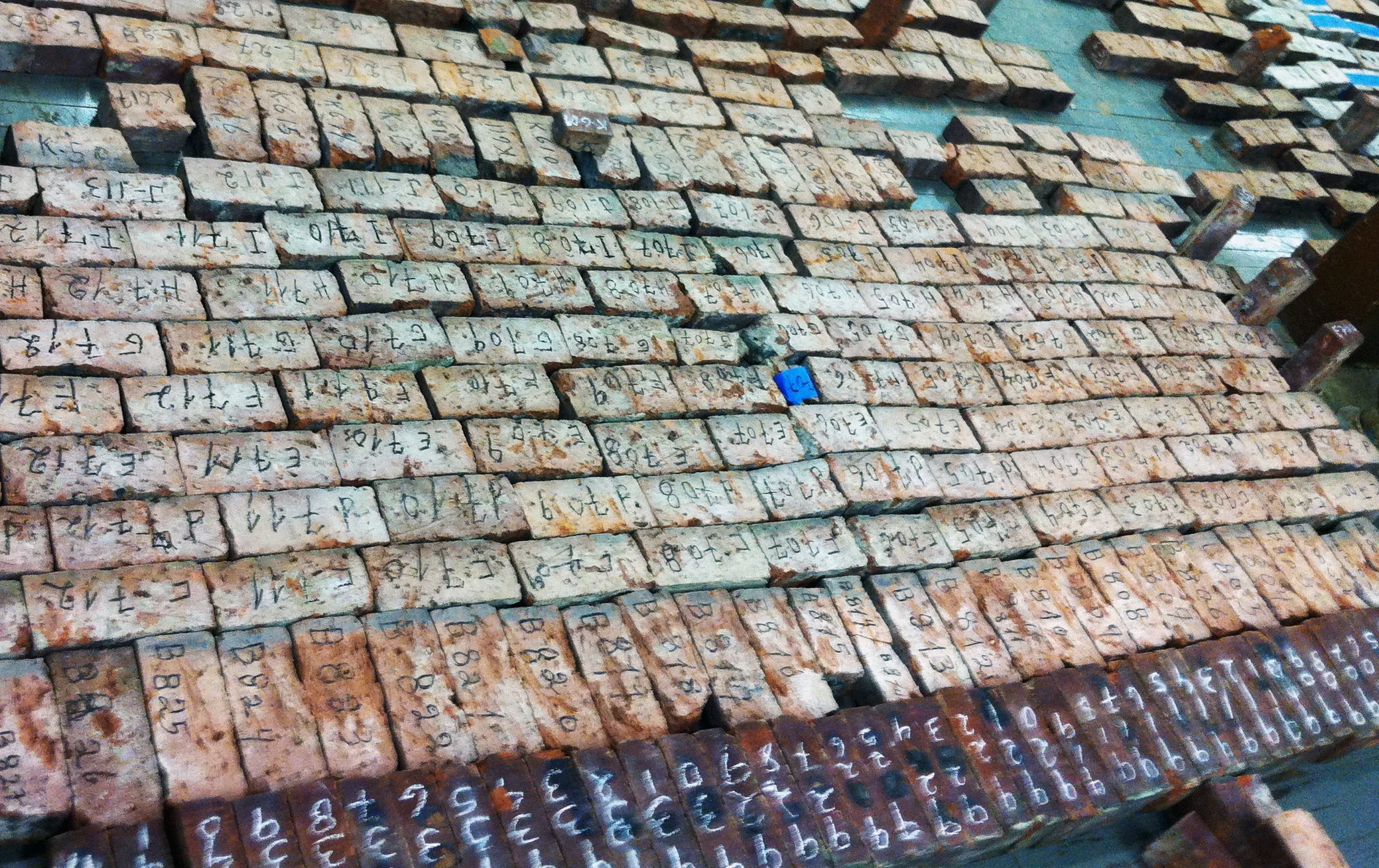The Wright Windows: Not Just a Gateway to the Soul
/Zakalak Restoration Arts is pleased to announce that we are now working on the restoration of the Wright-Clark house, located at 527-533 Mt. Prospect Avenue, a Key building in the Forest Hill Historic District in Newark, New Jersey. Built by the prominent Wright-Clark family, the union of the great Clark Thread and Nairn Linoleum Newark industrial families, the Tudor-Revival house is one of the most outstanding early twentieth century historical revival houses in Forest Hill. Located on the main boulevard of the neighborhood, Mt. Prospect Avenue, at the foot of Ballantine Parkway, the c. 1920 house was once a dominant feature of this prominent ridge overlooking the Passaic River valley and the Manhattan skyline. At its prime, the house reflected the architectural opulence of the era and the neighborhood.
In the 1920s, it was the home of prolific British-born author Coningsby Dawson, who is best known for his World War I era novels, including, Garden Without Walls, which was a bestseller in 1913. Dawson continued to write while living in the house; a play, The Women Who Never Cried is attributed to him at this address in 1929. Dawson was married to Helen C. Wright-Clark, daughter of Peter Campbell who was head of the Nairn Linoleum Company, and widow of John Wright-Clark, who was a member of the Clark Thread family, manufacturers of “O.N.T” thread, the nationally-famous, most successful thread ever created for sewing machines. They had met when Helen attended one of Dawson’s lectures while he was promoting his books in the United States. They married around 1919, and Helen built the house for her new husband, and two children from her previous marriage, Margaret and Peter.
The family—Helen, Coningsby, and the children—continued to live at the address for at least a decade. Helen and Coningsby also had another son MacGregor, in 1922. The Wright-Clark-Dawson family continued to live in the Mt. Prospect Avenue house through the 1930s, eventually moving to Santa Monica, California.
In December 1940, Mrs. Wright-Clark sold the house through the family attorney, forever cutting ties with Newark. The house was sold to Dr. Anthony F. DePalma for his medical offices. The house continued to be used by medical professionals for at least the next twenty-five years, when it became a nursing home. The nursing home closed in the late 1980s and the house was abandoned. The house deteriorated and was broken into many times. Without any maintenance, the roof skylight eventually gave way, allowing rain and snow to fall inside the house ruining the beautiful woodwork and plaster.
For the first phase of this restoration, our job is to restore the more formal ground floor windows. Although in only fair condition, they were the only ones deemed salvageable in the house. These windows consist of a fixed leaded transom and a large single pane sash that slides upwards into the floor and wall above.
The goal of the restoration is to restore the windows and make them operable again. We are in the process of removing the windows to our shop where our crew will begin the painstaking restoration.
The house will be adaptively used for multi-family housing. The three floors of 16 rooms will be converted to seven apartments.
Stay tuned for more updates of our restoration of the Wright-Clark house and some amazing after photos!

